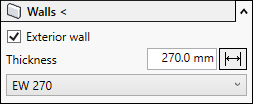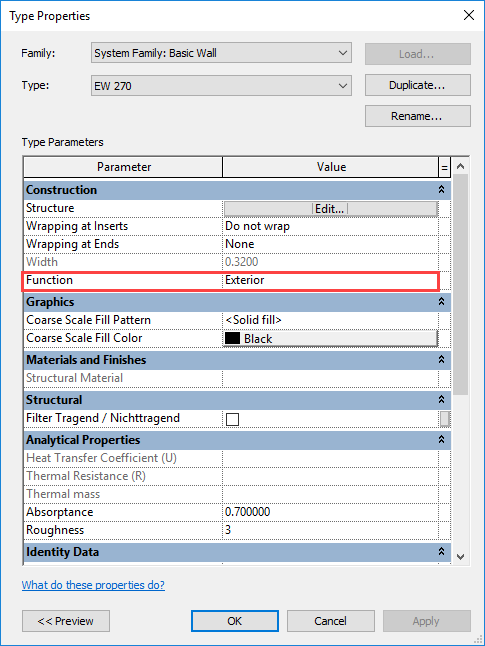Details on Constructing Walls Section
Information on the Walls section.
You are here:

Walls <
Constructs walls at the height of the selected storey. If there is another storey above the current storey, this is selected for the Top Constraint. If there is no other storey, the standard height is 3000 mm.
Exterior wall
Activated:The function Exterior is assigned to the wall family in the type properties. The value identifies the wall as an exterior wall during building detection and classifies it as this type in LINEAR Building.
Disabled: The function Interior is assigned to the wall family in the type properties.

Thickness
Enter the thickness of the wall to be constructed here. The input is possible with metric and imperial units and is automatically converted into millimeters.
![]() If you click this button, you can measure the thickness of the wall to be constructed directly in the drawing. After the measurement has been completed, the value is automatically entered in the Thickness field.
If you click this button, you can measure the thickness of the wall to be constructed directly in the drawing. After the measurement has been completed, the value is automatically entered in the Thickness field.
Drop-down list
If your model already contains walls of the entered or measured thickness, these can be selected here.