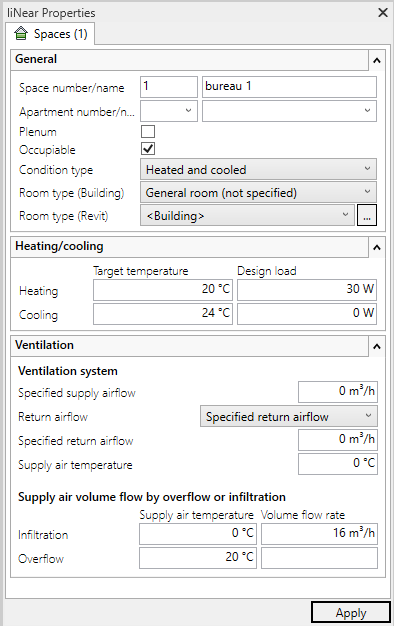Details on Space Properties
Information on the properties dialog for spaces.
You are here:

You can only change the value of a property in this dialog if you have assigned this property to a parameter in the User-defined Parameters dialog.
General
Here you can edit the number and the name of the space. If user-defined parameters for apartment assignment are available, the assignment can be made in the Apartment number/name fields.
Building part: Allows individual assignment of the room to a part of the building different from the storey. In the default case, all rooms of a storey belong to the same building part and the drop-down list contains the value <as storey>. If individual rooms of a storey are to be assigned to other building parts, an existing building part can be selected from the drop-down list or the designation of the desired building part can be specified manually. When entering a building in LINEAR Building, all rooms are first sorted and displayed according to assigned building parts and then according to level or apartment.
Exterior - enabled: The MEP room is ignored during building detection and all surfaces bordering it are marked as adjacent to outside air. The other options of the dialog are hidden because they are no longer relevant. In the background, the LIN_BA_IS_EXTERNAL parameter is activated.
Plenum – activated: The space is defined as not occupiable. Activate this option for rooms that extend over several storeys, such as staircases or galleries. The room at the lowest level of a plenum must be marked as Occupiable to ensure correct detection.
Occupiable – activated: The space is recognized as a room during building detection and taken into account for the calculation of building loads. If this option is deactivated, the space is recognized as a shaft and is not taken into account in the calculation.
Number of persons: This value is determined based on Revit-internal settings and displayed here. You can manually adjust the value as needed. To reset to the originally determined value after a manual adjustment, the Revit-parameter for number of persons must be listed first in the LINEAR-parameter management in the sequence. The value will then be grayed out in the MEP room properties and can no longer be edited. In Analyse: Ventilation, this value is used in the room dialog to calculate the minimum volume flow.
If you select the Unconditioned option for Condition type, the room is recorded, but is not taken into account for the calculations of the building loads.
In Room type (Building) you define which room type is assigned to a room after it is transferred to LINEAR Building.
Depending on the selected Room type (Revit) , parameter values are transferred to LINEAR Building for calculation. The parameter values can be adjusted by clicking ![]() . If you select <Building> in this field, the parameters are taken from the building type defined for the entire project. You define the building type under .
. If you select <Building> in this field, the parameters are taken from the building type defined for the entire project. You define the building type under .
Heating/cooling
The Target temperature fields show the values of the zone to which the selected space belongs. If corresponding parameters have been created and assigned, these fields can also be edited.
The values of the fields Approximate capacity are used as corrected heat load or corrected cooling load for the rough dimensioning of heating and cooling surfaces after the building has been detected if the detailed heating or cooling load calculation is switched off.
Ventilation
The values in this area are determined in connection with the heat load calculation in LINEAR Building in the discipline Ventilation and are also transferred when the results are transferred to Revit. Except for the minimum air exchange rate, all values in Revit can be manually adjusted and written back to LINEAR Building.
The data of this area are furthermore used in Analyse Ventilation in the room dialog for the determination of sound data.
| Parameters | Description |
|---|---|
| System type | If the system for the room depends on the ventilation zone settings in LINEAR Building, from ventilation zone setting is displayed here. |
| Supply air volume flow rate | Quantity of air that flows into the room via the ventilation system. |
| Extract air flow rate | Quantity of air that is discharged from the room via the ventilation system. |
| Supply air temperature | Supply air temperature in dependence of the type of ventilation system. |
| Parameters | Description |
|---|---|
| Minimum volume flow/Minimum air exchange rate | Minimum volume flow and minimum air exchange rate depending on the respectively valid heat load standard (residential buildings) or on the selected room type in connection with the respectively valid standard (non-residential buildings). |
| Parameters | Description |
|---|---|
| Volume flow rate | Volume flow that flows in from one or more neighboring rooms. |
| Supply air temperature | Average temperature of the air flowing in from of adjacent room. |
Results of load calculations
The results from the load calculations in LINEAR Building are written to the parameters LIN_BA_CALCULATED_HEATING_LOAD or LIN_BA_CALCULATED_COOLING_LOAD during a transfer to Revit. A manual adjustment of the load determined in Revit is not transferred to LINEAR Building and is overwritten at the next transfer of results.
Heating load calculation - Design heating load: Transferred result of a heat load calculation from LINEAR Building.
Cooling load calculation - Cooling load total: Transferred result of a cooling load calculation from LINEAR Building.