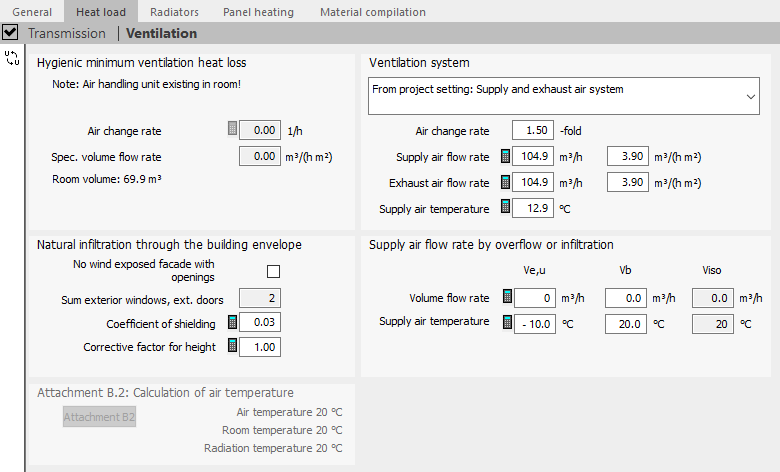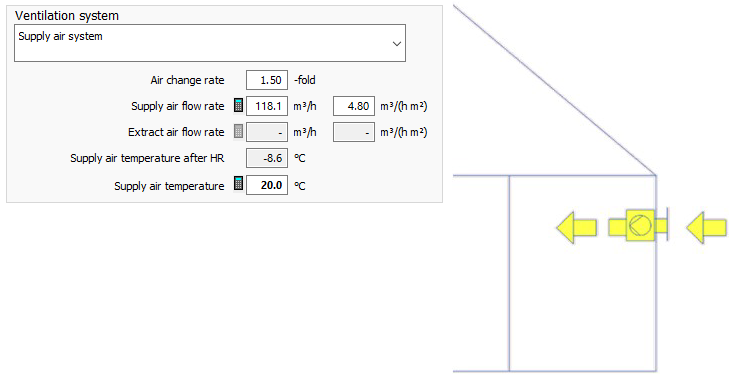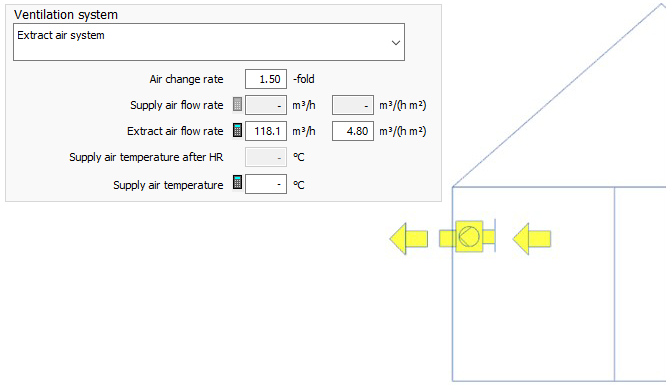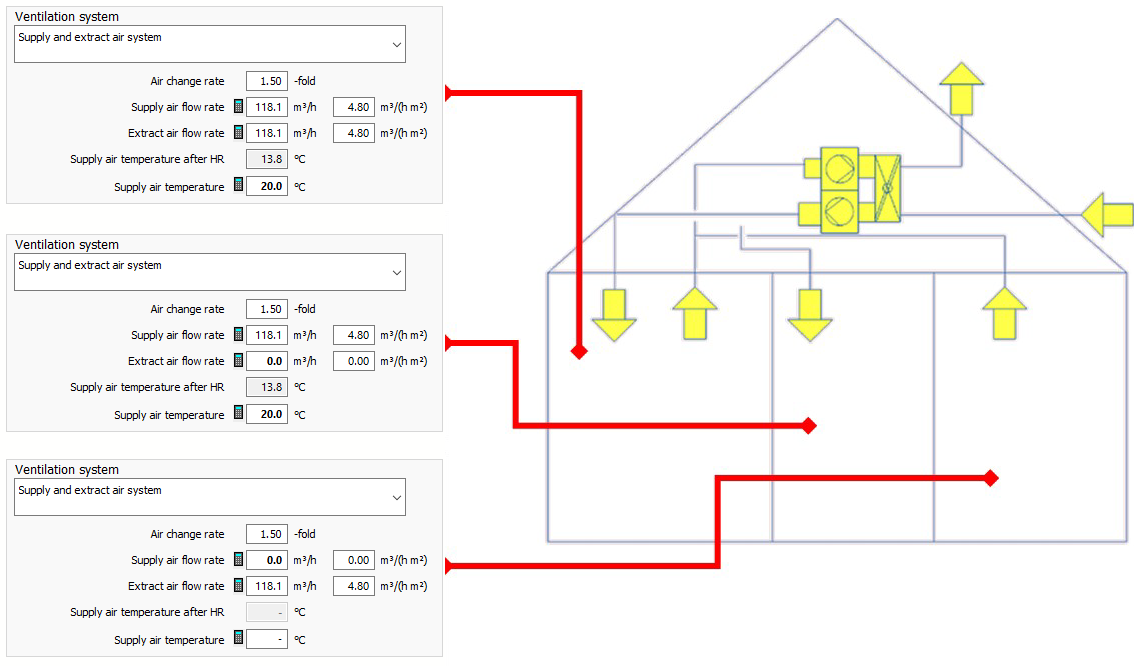Details on Ventilation
Information on the Ventilation section in the Heat load tab of the room level.
You are here:

Ventilation system
Drop-down list for selecting the installed ventilation system.
When a ventilation system istinstalled for the room, the supply air volume flow must be heated. This can be done in the room or through an air heater. The heat output required for heating is included in the heating load and results from the temperature difference between room and supply air temperature.
If the Domestic ventilation module is activated, the settings for the ventilation system are synchronized between the two modules Domestic ventilation and Heat load and, if necessary, settings that have already been defined in the domestic ventilation are applied. If the Domestic ventilation module is not activated, the type of ventilation system is usually taken from the general heat load data. In such case, From ventilation zone setting is displayed in front of the name of the ventilation system. If the ventilation system in the room is to differ from the setting at ventilation zone level, select a different system here.
The choice of the system type is decisive, since the extract air temperature is determined as a mixed temperature from all extract air volume flows of the supply and extract air system, which is used for the calculation of the supply air temperature according to the HR. The following figures illustrate the choice of the air handling unit of a room depending on the unit constellation and the possible settings of the system types.
| Supply air system |  |
| Extract air system |  |
| Supply and extract air system |  |
Air change rate: Air change rate to be entered manually. The supply air and extract air volume flow are then calculated. If you change supply air or extract air volume flow, the air change rate is adjusted accordingly based on the larger volume flow rate.
Supply air flow rate: Quantity of air that flows into the room via the ventilation system. If you have also specified the extract air volume flow rate, the air change rate is calculated based on the larger volume flow rate. Clicking on ![]() opens a context menu in which you can choose between the options Reset to value from CAD and Reset to calculated value. Clicking on Reset to value from CAD enters the value that was determined from CAD when the building was created. Clicking on Reset to calculated value calculates the supply air volume flow with the standard air change rate 1.5 and the room volume if the Domestic ventilation module is not activated.
opens a context menu in which you can choose between the options Reset to value from CAD and Reset to calculated value. Clicking on Reset to value from CAD enters the value that was determined from CAD when the building was created. Clicking on Reset to calculated value calculates the supply air volume flow with the standard air change rate 1.5 and the room volume if the Domestic ventilation module is not activated.
Extract air flow rate: Quantity of air that is discharged from the room via the ventilation system. If you have also specified the supply air volume flow rate, the air change rate is calculated based on the larger volume flow rate. Clicking on ![]() opens a context menu in which you can choose between the options Reset to value from CAD and Reset to calculated value. Clicking on Reset to value from CAD enters the value that was determined from CAD when the building was created.Clicking on Reset to calculated value calculates the supply air volume flow with the standard air change rate 1.5 and the room volume if the Domestic ventilation module is not activated.
opens a context menu in which you can choose between the options Reset to value from CAD and Reset to calculated value. Clicking on Reset to value from CAD enters the value that was determined from CAD when the building was created.Clicking on Reset to calculated value calculates the supply air volume flow with the standard air change rate 1.5 and the room volume if the Domestic ventilation module is not activated.
Supply air temperature: The supply air temperature is suggested as follows, depending on the type of ventilation system:
For supply and return air systems, the supply air temperature is determined depending on the standard for each ventilation zone with the degree of heat recovery or taking into account air heating. For pure supply air systems, the outdoor temperature is taken from the general heat load data as supply air temperature.
The supply air temperature can also be freely entered, the value then appears in bold. Clicking on ![]() opens a context menu in which you can choose between the options Reset to value from CAD and Reset to calculated value. Clicking on Reset to value from CAD enters the value that was determined from CAD when the building was created. Click on Reset to calculated value to enter the data determined according to the standard. If the domestic ventilation module is activated, the volume flow rates determined there can influence the supply air temperature.
opens a context menu in which you can choose between the options Reset to value from CAD and Reset to calculated value. Clicking on Reset to value from CAD enters the value that was determined from CAD when the building was created. Click on Reset to calculated value to enter the data determined according to the standard. If the domestic ventilation module is activated, the volume flow rates determined there can influence the supply air temperature.
Hygienic minimum ventilation heat loss
The minimum ventilation heat loss results from the hygienically required minimum air volume flow, which is determined from the air change rate. Minimum air exchange rates are proposed based on the heating load standard. You can manually reset individual values. Clicking on ![]() opens a context menu in which you can choose between the options Reset to value from CAD and Reset to calculated value. Clicking on Reset to value from CAD enters the value that was determined from CAD when the building was created. Click on Reset to calculated value to enter the volume flow rate determined according to the standard. Alternatively to the air change rate, an area-related volume flow can be entered. The net room volume is automatically taken from the general room data.
opens a context menu in which you can choose between the options Reset to value from CAD and Reset to calculated value. Clicking on Reset to value from CAD enters the value that was determined from CAD when the building was created. Click on Reset to calculated value to enter the volume flow rate determined according to the standard. Alternatively to the air change rate, an area-related volume flow can be entered. The net room volume is automatically taken from the general room data.
Natural infiltration via the building envelope
No wind exposed facade with openings - activated: This room either has no wind exposed facade or there are no windows or doors in the wind exposed facade.
Sum of exterior windows, exterior doors: Value is automatically determined from the table with the component data and displayed here.
Coefficients of shielding: The shielding coefficient results from the selected shielding class on the project level in the general heat load data. You can overwrite this value. Click ![]() to resets the value to the selected shielding coefficient.
to resets the value to the selected shielding coefficient.
Corrective factor for height: The corrective factor of height according to DIN 4701 for storey type buildings.
Supply air volume flow by overflow
Volume flow rate Ve, u: Volume flow rate, which flows in from outside, e.g. via outside air outlets or infiltration. The value can be adjusted manually. Clicking on ![]() opens a context menu in which you can choose between the options Reset to value from CAD and Reset to calculated value. Clicking on Reset to value from CAD enters the value that was determined from CAD when the building was created.
opens a context menu in which you can choose between the options Reset to value from CAD and Reset to calculated value. Clicking on Reset to value from CAD enters the value that was determined from CAD when the building was created.
Supply air temperature Ve,u: Temperature of the volume flow rate of outside air outlets or infiltration. The outside temperature of the selected location is entered by default. The value can be overwritten and, if necessary, reset to the default value by clicking ![]() .
.
Volume flow rate Vb: Volume flow rate which flows in from one or more adjacent rooms must be entered manually or is taken from the ventilation concept if the domestic ventilation module is activated. The proposed volume flow rate is the difference between the exhaust and supply air, if the difference is greater than 0. With a manual input the value can be overwritten, clicking ![]() resets the value.
resets the value.
Supply air temperature Vb: The average temperature of the air flowing in from adjoining rooms must be entered manually.
Volume flow rate Viso: Volume flow rate that flows out of the room. This value is not included in the calculation of ventilation heat losses. The volume flow rate is calculated from the difference between supply and extract air, if the difference is greater than 0.
Supply air temperature Viso: Average temperature of the air flowing out of the room. The value corresponds to the standard inside temperature of the room.
Information on domestic ventilation
Opens the Domestic ventilation DIN 1946-6 dialogue, in which the calculated volume flows of the ventilation concept are displayed.
Attachment B.2: Calculation of air temperature
This button is only active if the radiant heat from enveloping surfaces in the room is so far below the room temperature that a correction factor is required to calculate the air temperature. Opens theAttachment B.2: dialog Deviation of air temperature and middle radiant temperature, where you can select an appropriate correction factor.