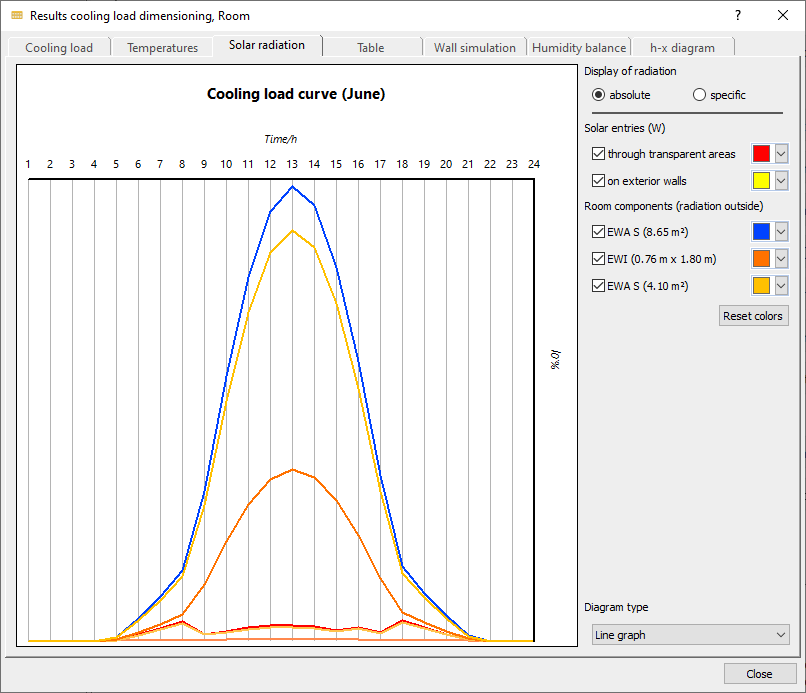Details on Results, Room - Solar Radiation
Information on the Solar radiation dialog in the results of the dynamic cooling load calculation for a room.
You are here:

Diagram
The diagram shows the load curve resulting from solar radiation over the selected display period. For the specific display, the curves for direct, diffuse and total irradiation are shown for each option.
Absolute
If this option is activated, the resulting load from the total irradiation for transparent surfaces, exterior walls and sunlit room components can be displayed for the selected display period.
Specific
If this option is activated, the resulting load from the solar irradiation can be displayed per square meter of outdoor area for the selected display period for all sunlit room components.
Reset colors: Restores the default colors for all displayable curves.
Component Type, Cardinal Direction
Drop-down lists for filtering and narrowing down the number of room components to be displayed. If the selected room contains less than 15 exterior surfaces, all exterior surfaces are automatically listed. If the selected room contains more than 15 exterior surfaces, the component type of the first exterior surface is automatically set as filter from the envelope surface table to list only surfaces of this component type. If with this filter more than 15 elements would have to be displayed, the cardinal direction of the first exterior surface is additionally set from the envelope surface table to further limit the number of room components.
The list of room components can also be filtered manually using the drop-down lists Component Type and/or Cardinal Direction.
Diagram type
You can choose from the following options for displaying the diagram:
-
Bar chart
-
Line diagram
-
Points with lines