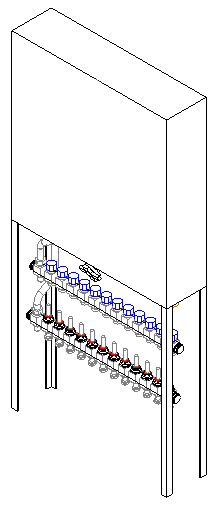Configuring and Inserting Dwelling Station
Shows step-by-step how to configure a dwelling station and how to insert it into the model.
Navigate to:
In the dwelling station configurator you select the manufacturer and model and enter the requirements for potable water heating and heating. These data are used for pipe network calculations. Then insert the dwelling station into the model.
Requirement:
You are in a top view.
Applies to heating, potable water.
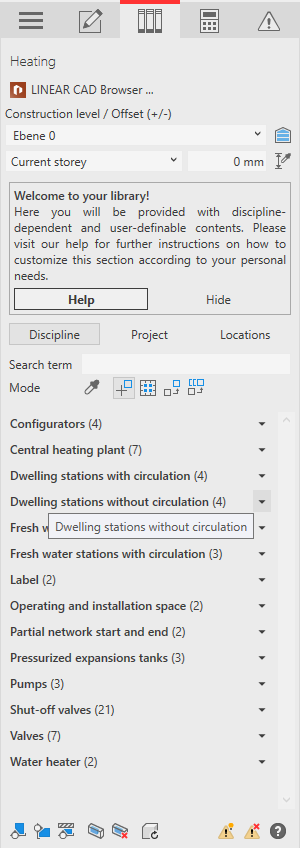
Procedure
- Select the reference level in the Construction level/ Offset (+/-) section.
- Select the datum level. If the datum level conforms to the reference level, select Current storey.
- Enter an offset to the datum level.
If the component is to be located below the datum level, enter a negative offset.
- Click Discipline.
The configurators and families of selected discipline are displayed.
- Open the Configurators section.
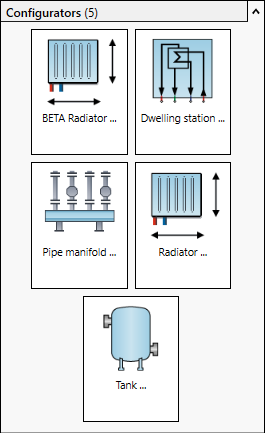
- Click Dwelling station ....
The Assistant Fresh water and dwelling stations dialog opens.
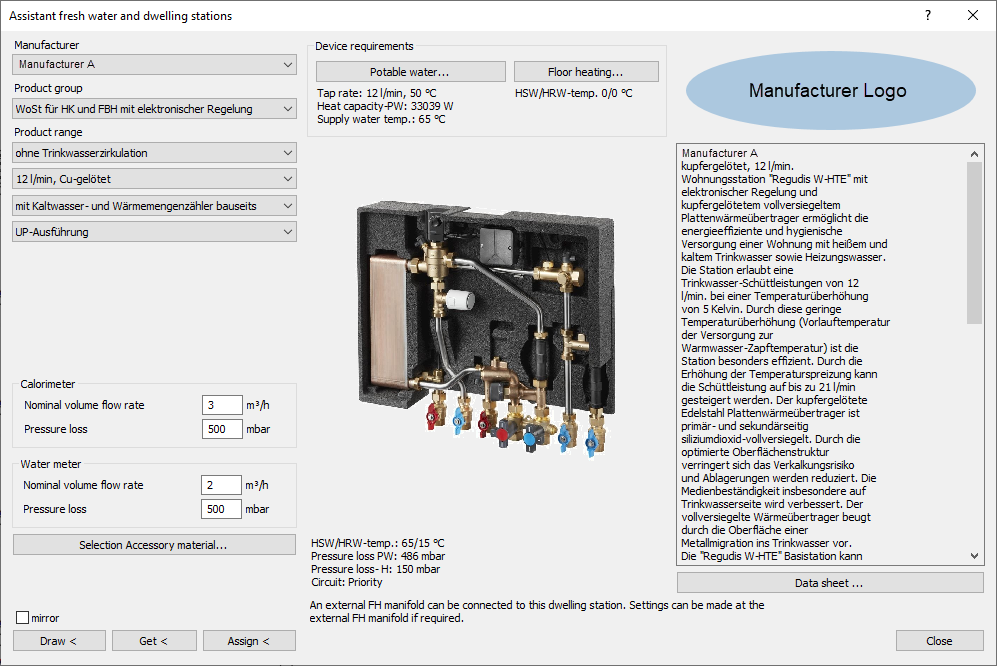
- Use the drop-down lists to select a Manufacturer, a Product group and a model via the Product selection.
- If necessary, enter the nominal volume flow rates and the pressure losses of the meters.
- Click Potable water ....
The Requirement Potable water dialog opens.
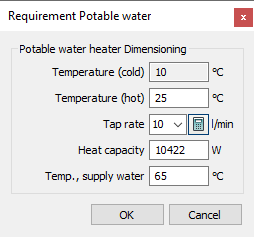
- Enter the requirements for potable water heating and close the dialog by OK.
- If you have selected a model including floor heating, click Floor heating....
The Requirement Floor heating dialog opens.
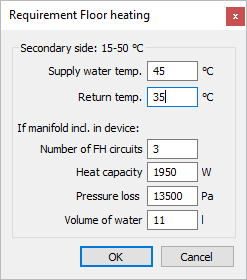
- Enter the requirements for floor heating and close the dialog by OK.
If the requirements for potable water and heating match the selected model, the dimensioning data are displayed below the product illustration and the Draw < button is activated.
- Click Draw <.
- Place the dwelling station in the model. Tip:
Use the Space bar to rotate the component.
Results
The dwelling station is dimensioned and inserted in the model.
