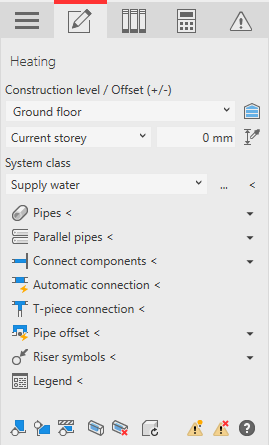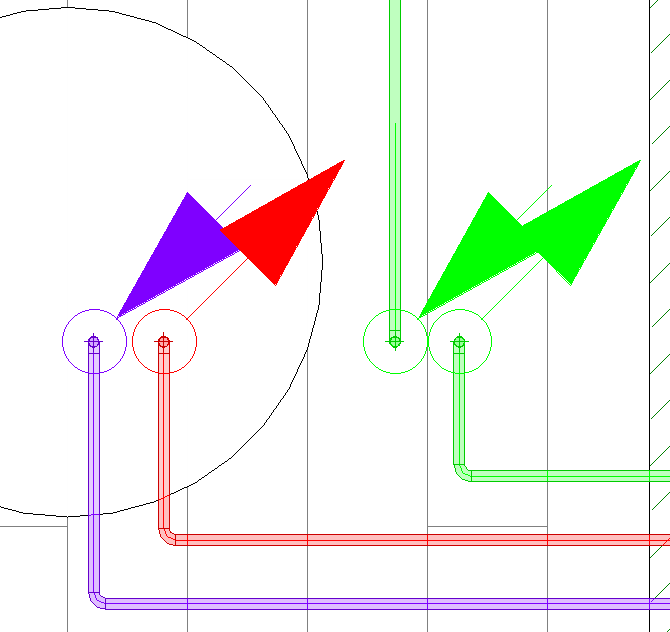Placing Riser Symbols
Shows step-by-step how to place corresponding symbols on existing risers in a floor plan.
Before you begin
You want to mark the risers with riser symbols in floor plans for forwarding the plans to the implementation planning.
Requirements:
The current view is a top view and contains all risers that you want to mark with symbols.
Navigate to:
Applies to: Heating, Cooling, Potable water, Waste water, Gas.

Procedure
- Open the Riser Symbols section, if necessary.
- Activate the Apply system color option if the symbols are to be placed in the system colors of the respective riser.
- Activate the Fix to pipe option if the position of the symbols is to be linked to the pipe position and the symbols are expected to be updated.
- Click Riser symbols < and follow the instructions of the program.
Results
