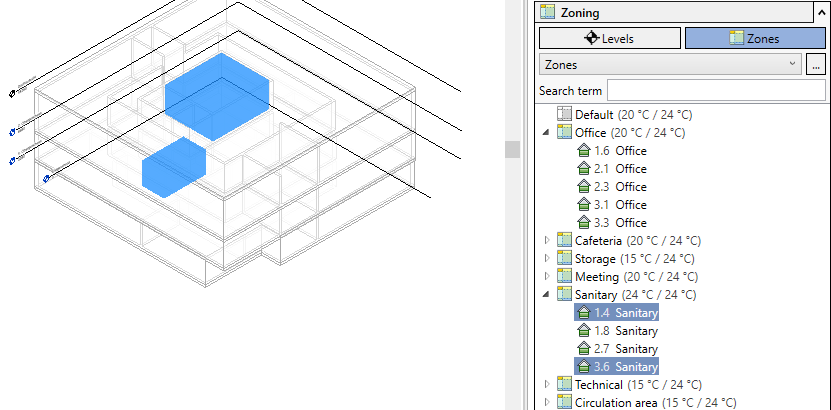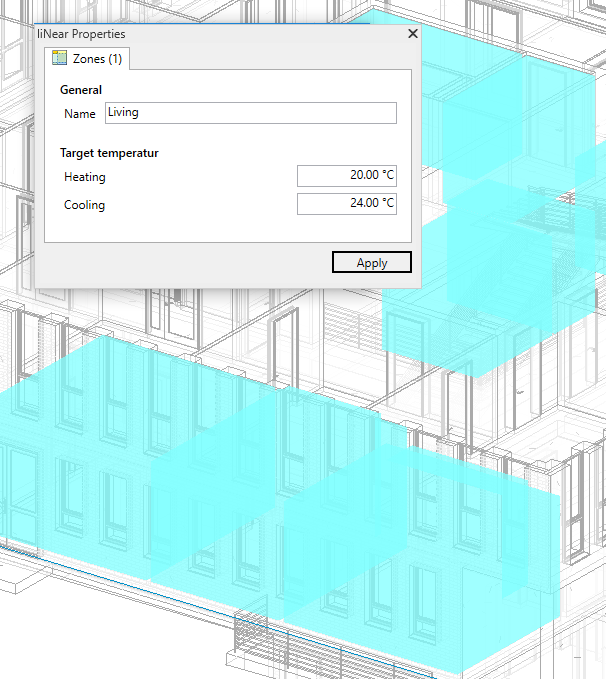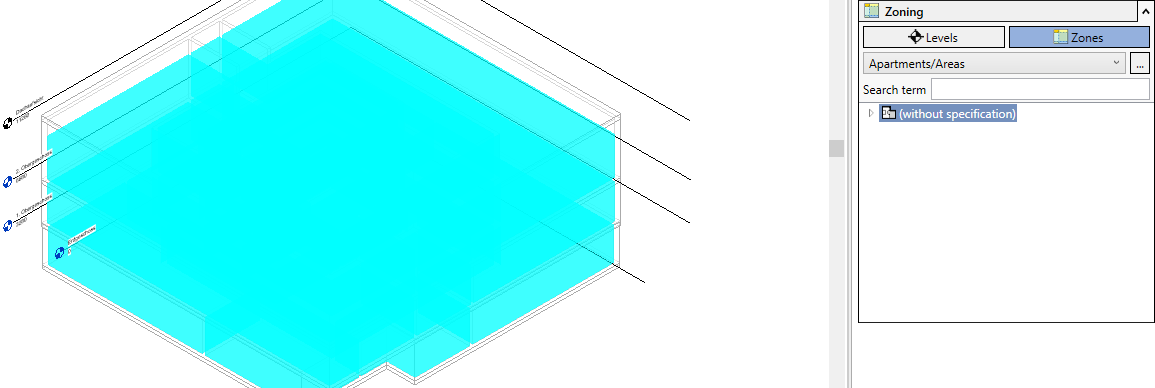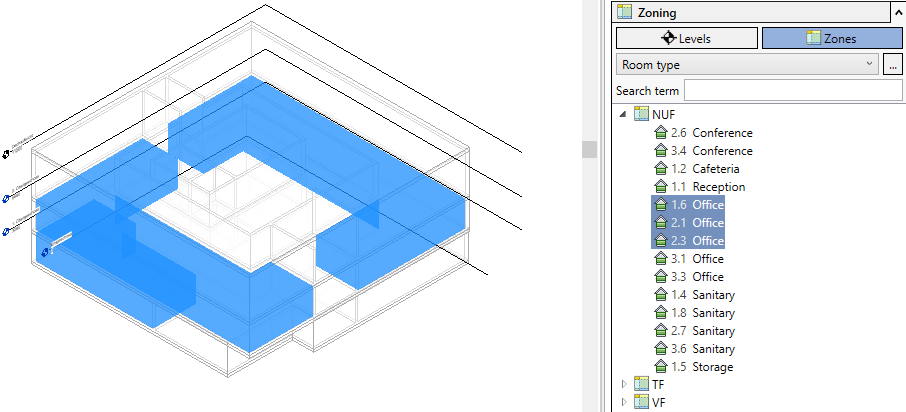Zoning
Explains the concept of zoning in LINEAR Solutions.
In Zoning you can group spaces by levels and different zones. The spaces are grouped under Levels exclusively according to the building levels. Under Zones you can group the spaces according to different structural parameters. These include, for example, zones, apartments/areas, keys or custom text parameters that are suitable for structuring (e.g. service areas, building parts, etc.). In the Configure zone types dialog, select the parameters according to which grouping should be enabled.
By clicking a level, zone or a single room, a colored marker is created in the current model. You can also make a multiple selection of layers and spaces. The selected elements are then displayed in different colors to illustrate their position in the model.

Group by zones
Spaces themselves do not contain data on target temperatures. However, you can group spaces into zones to assign room target temperatures to them for heating and cooling and divide them into corresponding groups. These zones are primarily used for data transfer to LINEAR Building. You can simply drag and drop spaces to other zones and do not need to change any parameters at the level of individual rooms. Templates with sample temperatures are available for zoning. In the LINEAR Options you can create new templates and customize templates.

Group by apartments/areas
You can also group by apartment. The rooms can be moved between the apartments.

Group by key or text parameters
The rooms in the model can also be grouped into zones according to key or text parameters, such as room type (according to DIN 277), room automation, minimum air change rate or usage unit. The prerequisite for this is that these parameters have been assigned to the Space category in Revit or have been created as space keys.
