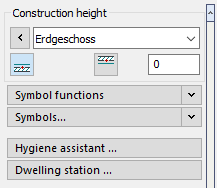Details on Inserting Symbols
Information on inserting symbols into your drawing in schematic and floor planing.

Symbol functions
In this section you can make general settings to manage and edit symbols.
Symbols ...
With this button you can open the section with all functions in a separate dialog.
Hydraulic circuits ...
Opens a dialog where you configure hydraulic circuits.
Hygiene assistant ...
Opens the dialog Hygiene assistant dialog where you can set up hygiene flushing systems.
Dwelling station ...
With the assistant for Freshwater and dwelling stations, you can dimension a manufacturer model and insert it into the project.
Roof assistant ...
Opens the Pipe run scheme Flat roof / box gutter or 3D Flat roof/ Box gutter dialog where you can set the data for reference rainfall rate and flat roof.
Roof drain
Opens the dialog Roof drain where you can design and draw roof drains for roof areas defined with the Roof assistant and to insert detailed sketches of these drains into your drawing.
Roof drain (open drainage)
The Roof drain dialog allows you to design and draw roof drains for roof areas defined with the Roof assistant and to insert detailed sketches of these drains into your drawing.
Fixings...
Opens the Fixing assistant dialog that allows you to select and insert fixing elements.
Memo ...
In the Memo dialog you can make notes regarding your drawing, for e. g. editing comments.
Sheet formats <
In the Sheet formats menu you can set DIN formats and free formats and insert them into your drawing.
Media
Opens the Media table dialog.
Components
Opens the Components dialog.
QuickLayer ...
Opens the QuickLayer dialog.