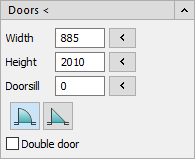Details on Doors <
Information about the section Doors under Room construction or on the Create tab.
Use this command create interior- and exterior doors in single and double-shell walls. Select the wall type and the stop dimension under Opening type in advance and then enter the door dimensions or pick the dimensions from the drawing. In 3D mode, the door height is also enabled for input. The program checks whether the sum of door and doorsill height is plausible on the current storey.
You are here:

If you have activated the Architecture settings or use the Building Manager, special ADT objects are used for walls, windows and doors. As a result, the procedure for drawing in and the representation of the doors in the drawing may differ. You can only place ADT-Doors into ADT-Walls.
Doors <
After a click on this button you can place the door in the drawing according to your settings.
Width, Height, Doorsill
Enter the desired dimensions for the door to be drawn in these fields. You can pick the dimensions for the respective field from the drawing with  .
.


Choose between the round or angled display shape for the door.
Double door
Activated: The door is drawn as a double door.