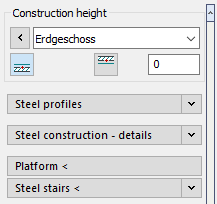Details on Steel Construction
Information about Steel construction in the 3D construction..

Construction height
Determines the height at which the following objects are drawn by setting the storey, reference edge and, if necessary, an offset.
| Button/Section | Description |
|---|---|
| Steel profiles | This function allows you to draw in different steel profiles as support columns or steel beams. |
| Steel construction - details | In the section Steel construction - details you specify the dimensions for platforms and steel stairs. |
| Platform < | This function allows you to draw platforms with the dimensions defined in the Steel construction - details section. |
| Steel stairs < | With this function you draw staircases with freely definable dimensions. Before drawing in, specify the details for grid, handrail and struts of the handrail in the Steel construction - details section. |