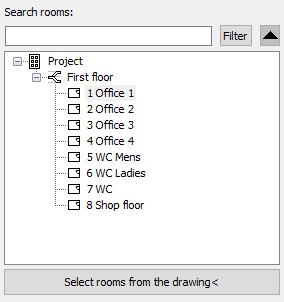Details on Room Overview
Information on the Room overview section in the Rooms dialog of the Duct Network Calculation.
You are here:

Room overview
The room overview shows the rooms and their location in the building structure. Only those rooms are displayed that are also present in the drawing and have been defined as rooms. If you have already room in the drawing before opening the dialog, the selected roomss are highlighted in the room overview and the project/storey options are displayed. The room overview applies all existing, room-specific data from the drawing, for example the room name and the room number.
Search rooms: You can search the room overview for specific rooms by entering parts of a room name. Alternatively, you can filter the room overview with regular expressions (RegEx).
Filter: Opens a context menu where you can filter the room overview by error or ventilation type. The filters can be combined. Rooms that are hidden by filters will be ignored when changes are made using the functions Assign room type for ... or Assign minimum volume flow rate for: ....
Error filtering: Lists all types of errors found. The room overview is filtered by the corresponding error type by clicking on a list entry.
Ventilation type filtering: Lists all ventilation types used in the project. The room overview is filtered by the corresponding ventilation type by clicking on a list entry.
If errors are found in the room, the Reports button is highlighted in red.
Click  to sort all floors with the displayed rooms by height above the ground. The sorting is saved with the project.
to sort all floors with the displayed rooms by height above the ground. The sorting is saved with the project.
Room list
Displays in a tree structure all rooms recognized as rooms in the drawing with their location in the building. Filtered rooms are not displayed.
You can use Shift+click (continuous multiple selection) or Ctrl+click (interrupted multiple selection) to select multiple rooms and set common room type, minimum volumes and export parameters.
Select rooms from the drawing <: Hides the Rooms dialog and allows you to select desired rooms with the mouse in a floor plan view. After confirming the selection with Enter, the selected rooms are highlighted in the room overview and the project/storey options are displayed.
Air outlet without room
Lists the air outlets that are not assigned to any room.


Use the arrow keys to switch between air outlets that are not assigned to a room.

Zooms in the drawing to the currently selected air outlet.
Add to: …
Assigns the air outlet currently selected and not assigned to a room to the room selected in the room overview.

Opens a dialog with information about errors in the room currently selected in the room overview.