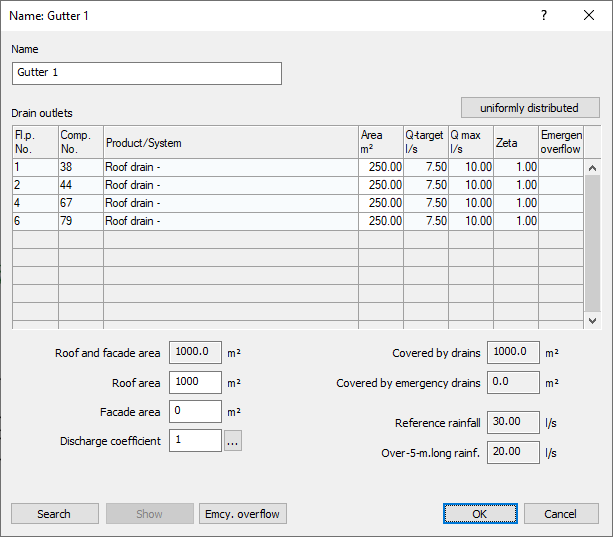Details on Technical Data for Gutter Area
Information about the component data dialog for gutters.
The gutter (Internal box gutter) for the appropriate distribution and balancing of the reference volume flow rates with respect to the roof drains.
Pipe networks may also be dimensioned without roof areas or gutters. In this case no roof drainage balance or area data will be output. A project may be calculated either with or without roofs or gutters, mixtures are not accepted. In a drawing, you either have to avoid roof areas and gutters consequently or al systems (pipe runs) have to be connected to roofs or gutters. Use the Siphonic drain components dialog to edit flow rates
You are here:

The gutter represents the connecting link between the set local rainfall and the volume flow rate of the individual roof drain. During the dimensioning/calculation, all roof drains within the roof area will be first collected and allocated to equally-sized gutter area parts. The starting basis for the flow rate balance sheet is the rainfall rate set in the Configuration.
Name
Specifies the name of the component. You can modify the name.
uniformly distributed
Resets the areas assigned to the drains outlets to equal distribution.
Roof and facade area, Roof area, Facade area
The volume flow rates to be drained off follow from the roof area and the facade area. The entire Roof and facade area is displayed and you may edit the division between roof and facade areas.
Discharge coefficient.
At first, the discharge coefficient is suggested as most unfavorable value 1.
 : Opens the Discharge coefficient dialog, allowing you to specify other surfaces with the associated discharge coefficients. If you defined SP 30.13330.2016 as the Method in the Configuration, no other surfaces are available for selection in the dialog and the value may have to be adjusted manually.
: Opens the Discharge coefficient dialog, allowing you to specify other surfaces with the associated discharge coefficients. If you defined SP 30.13330.2016 as the Method in the Configuration, no other surfaces are available for selection in the dialog and the value may have to be adjusted manually.
Covered by drains, Covered by emergency drains
The values of the areas covered by drains/emergency drains are used to check that the sum of the individual areas is equal to the total roof area.
Reference rainfall, Over-5-m.long rainfall
Indicates the amount of rainwater generated for the Reference rainfall and Over-5-m.long rainfall. The values are defined by the rainfall rate set in the Configuration.
Search, Show, Emergency overflow
Search: Allows you to select a roof drain in the drawing. The selected roof drain will subsequently be highlighted in the respective row.
Show Allows you to have a roof drain highlighted in the table shown in the drawing.
Emergency overflow: Opens Emergency overflow: dialog ... where you can specify whether spouts are supposed to be used in the attic for the discharge of over-five-minute-long rainfall rate.