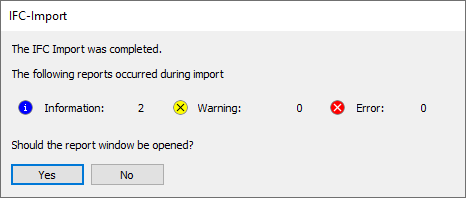Linking IFC Architecture
Shows step-by-step how to create a DWG drawing with the building structure of the IFC file by linking it to an IFC file.
Navigate to:
You want to import the associated building model via a linked IFC file in order to create a DWG drawing from it and, for example, transfer the building to LINEAR Building for requirement analysis.
Requirement:
There is an IFC file with the required data of the building model.
Procedure
- Click on the Linking IFC Architecture ... button.
The file explorer opens.
- Navigate to the desired IFC file and confirm your selection by clicking Open.
The dialog Link IFC architecture opens.
- Under Path of the converted file that will be linked, select the location of the DWG file to be created.
- Under Objects to be imported, select the desired architectural elements to be transferred to the DWG file. Note:
Selecting more than the architectural elements needed for the detections may result in longer computation times.
- Optional: Select the Import IFC zones option and decide whether the IFC zones should be imported as apartments or as building parts.
- Start the import of the IFC architecture with OK.
The dialog IFC import opens.

- Select if you would like to open the report window.
If you confirm with the Yes button, the Reports dialog opens.
- Optional: Check the errors, messages and information displayed on the IFC Import tab. Tip:
After selecting a report associated with a referenced object in the drawing and clicking Show, the location of the reports cause is displayed in the drawing with an error marker.
- Optional: Confirm the notifications with Accept if you have checked them and close the Reports dialog.
- Open the storey table via Storeys..., enter the ceiling thickness for the storeys and confirm your entries. Note:
This step is required as these values are not imported by the IFC import.
- Optional: Use the Enter Shaft < command to mark any existing shafts as such.
-
- Optional: Switch to the Building Structure
 command group, specify whether rooms should be excluded from the detection and click Building detection to display the structure of the building model.
command group, specify whether rooms should be excluded from the detection and click Building detection to display the structure of the building model. The building structure is displayed in the section Building detection in form of a tree structure and you can check if the structure has been transferred correctly.
Results
The import of the building model from the IFC file is completed. You can now take the CAD model from AutoCAD with LINEAR Building to analyze the building model and carry out the design based on requirement analysis.