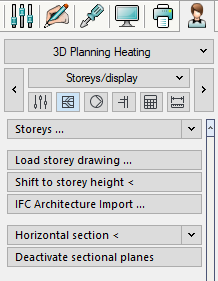Details on Storey/Display
Information about the Storey/Display section in 3D Floor planning and the Building Manager.

Storeys...
The Storeys... section displays existing storeys. Clicking the Storeys button opens the Storey Table dialog where you can parameterize the storeys and import storey data.
Storey section cut <
In the section Storey section you make settings for the display of the storeys in the drawing.
Load storey drawing ...
This command allows you to load a dwg file (Storey drawing) into the current drawing as an external reference. The title line of the dialog that appears indicates the storey that is selected in the Construction height section. You can insert several storey drawings on top of each other or side by side. If you want the storey drawings to be inserted at the correct heights, first create a Table of storeys and set the desired storey under Construction height.
Shift to storey height <
Moves an object to another storey. This command is only available for 3D drawings. For example, if you have already inserted the required storey drawings into your drawing on a level next to each other, you can move these objects to the required storey height. If you also use the layer code for storeys in the layer key, the storey codes of the moved elements will be adjusted.
IFC Architecture import ...
Opens the Load IFC Architecture dialog where you import an IFC file.
Drawing type
In the Drawing type section specify that whether the individual storeys are placed next to each other at height zero or placed on top of each other at the true heights.
Horizontal section <
In the section Horizontal section you can create any horizontal section through your three-dimensional planning.
Deactivate sectional planes
A simple click on this Button disables the previously defined horizontal or vertical section planes and all objects in your drawing become visible again.
Vertical section <
In the section Vertical section you can create any vertical section through your three- 3-dimensional planning. This is how you can create wall views e.g. very easily.