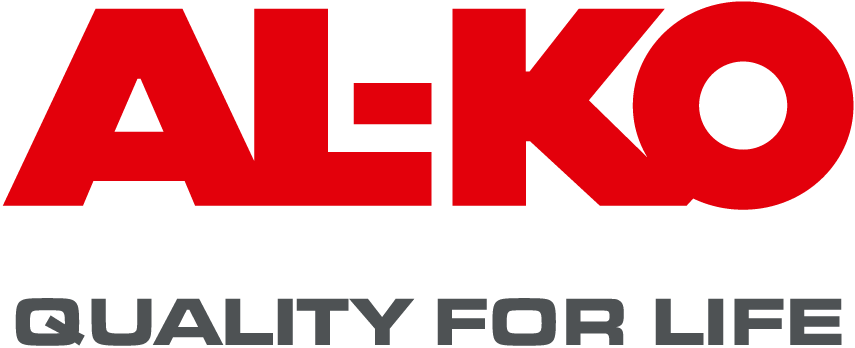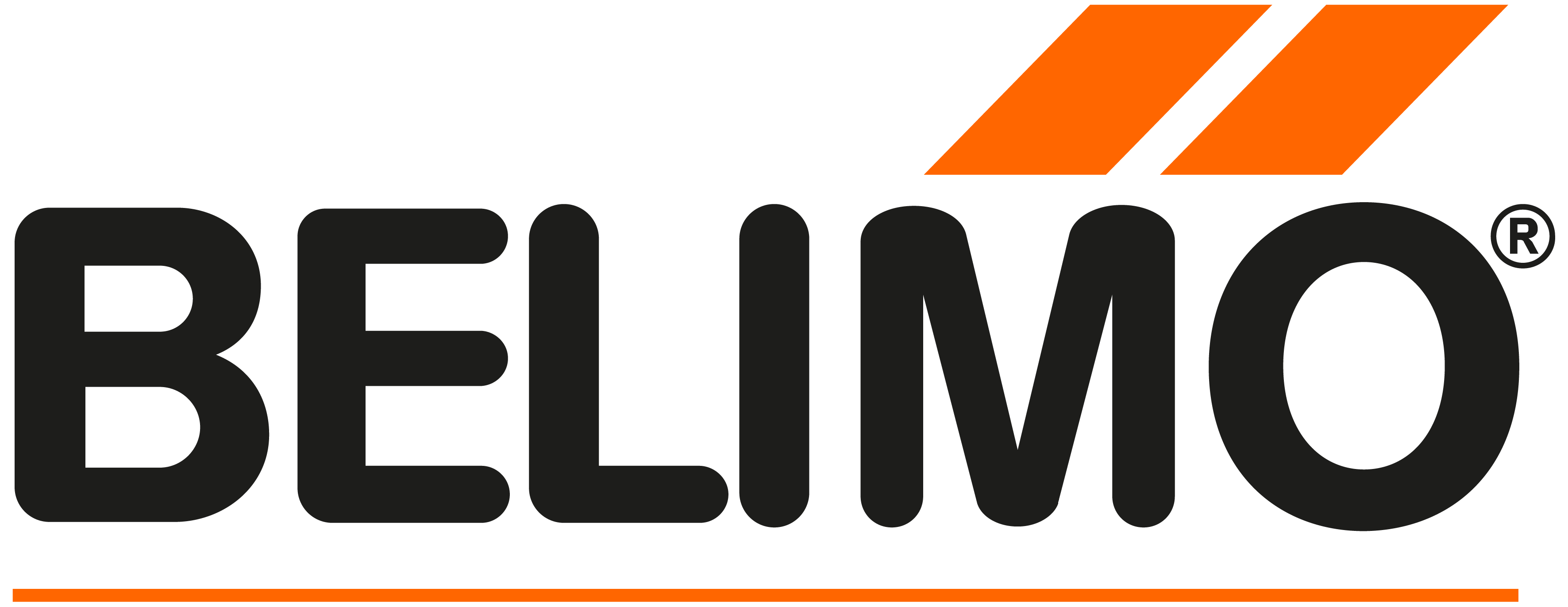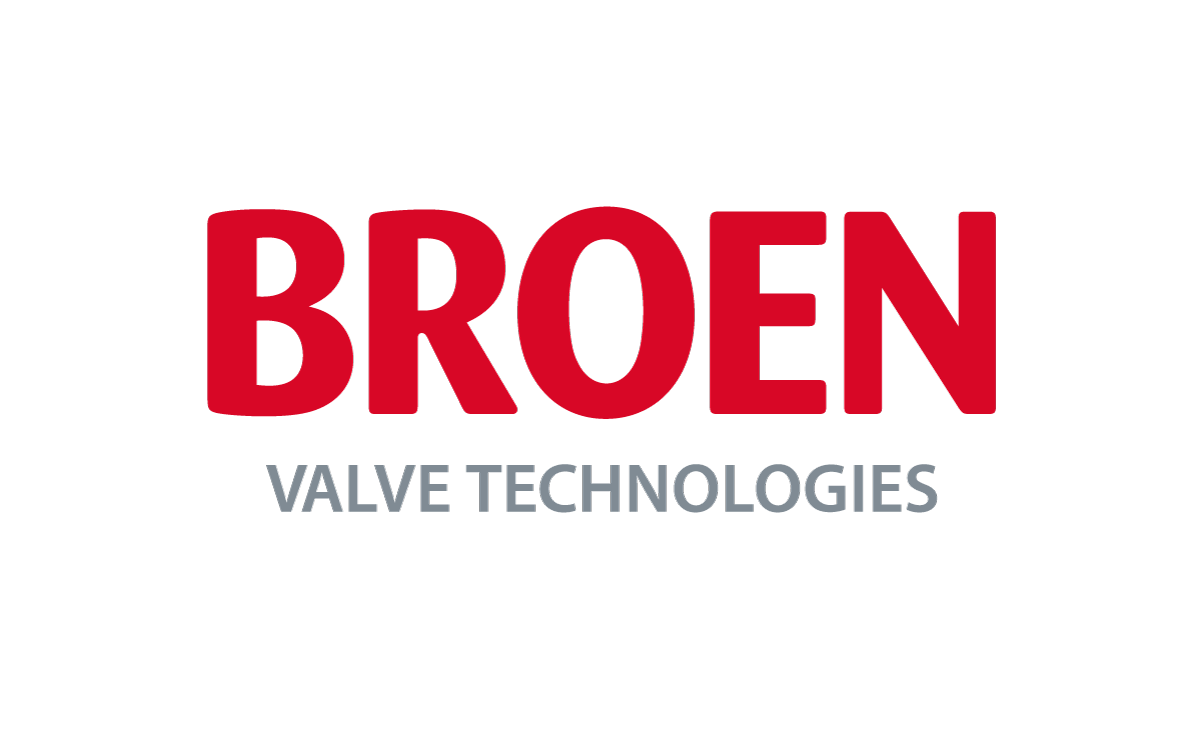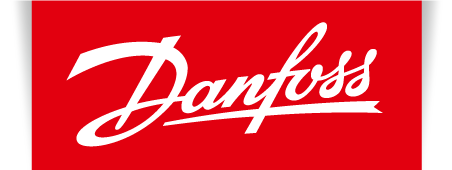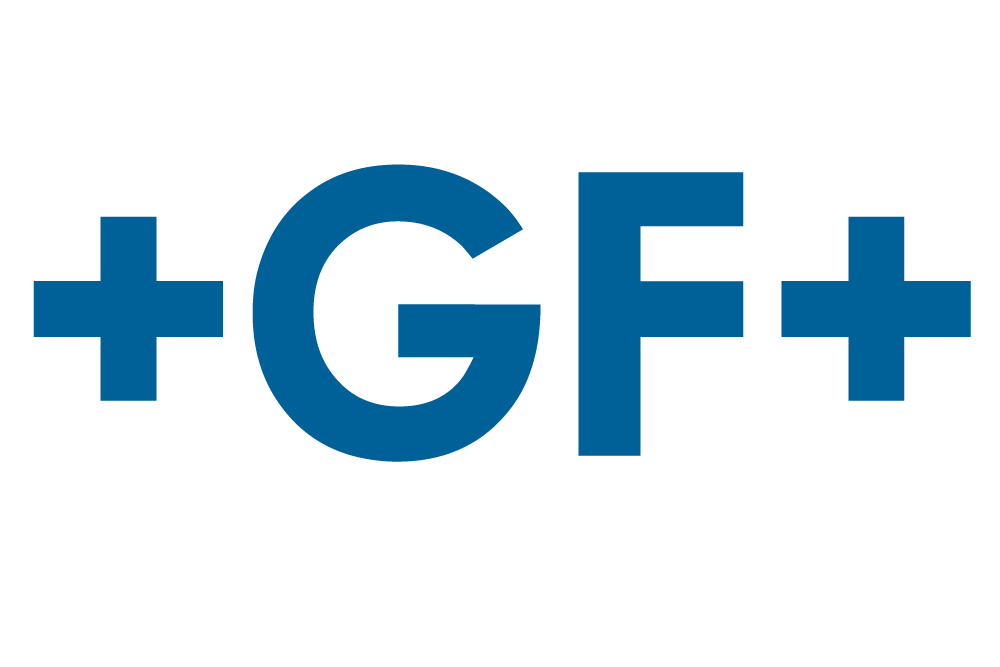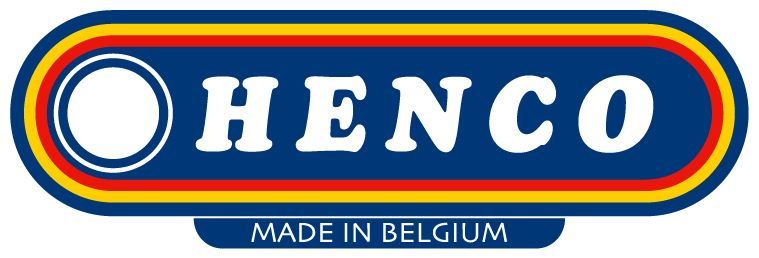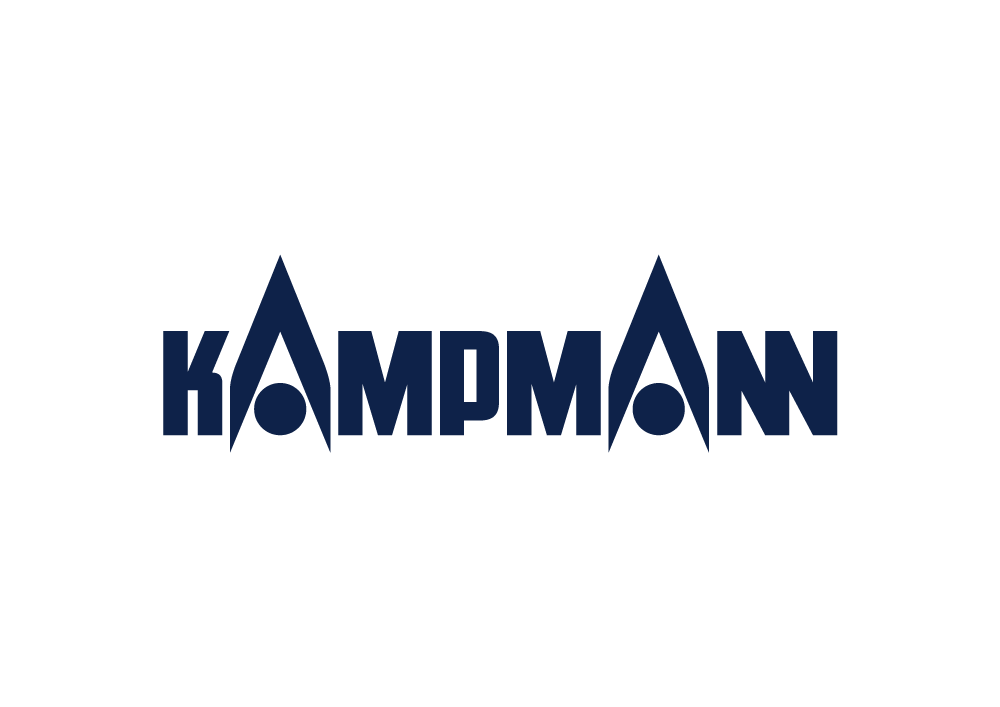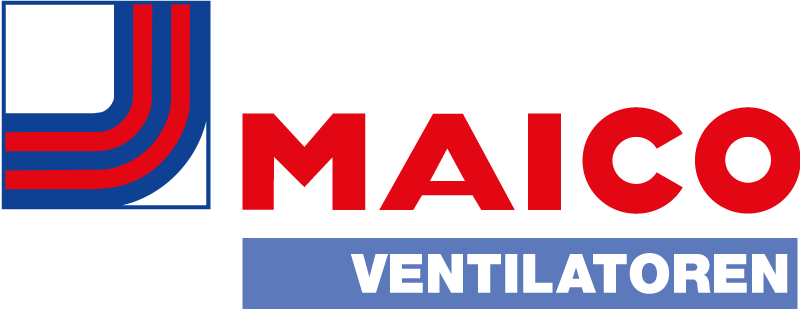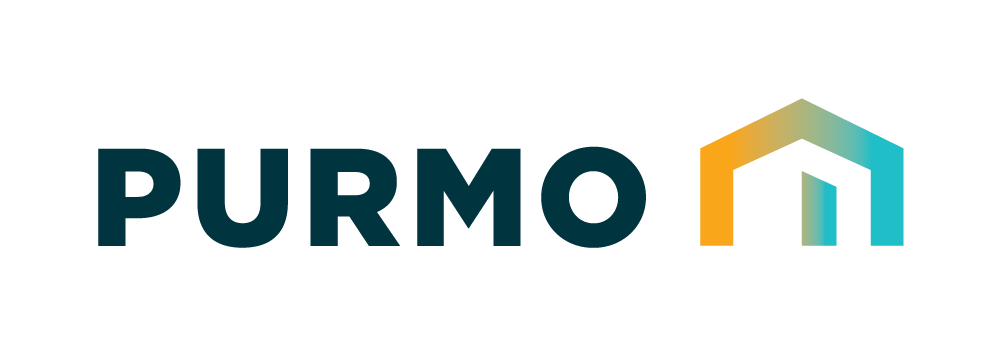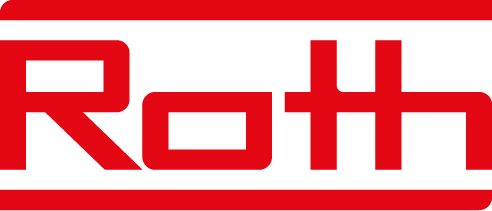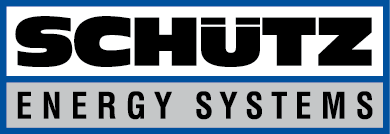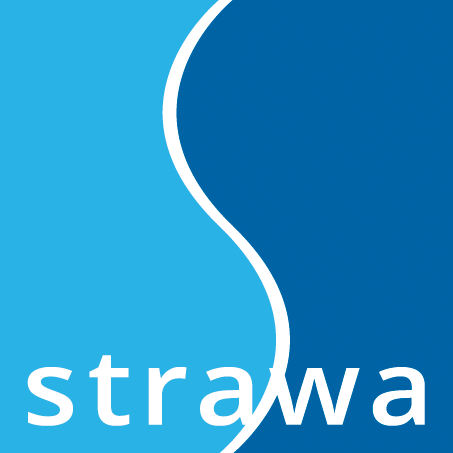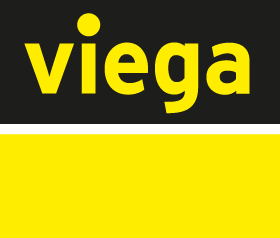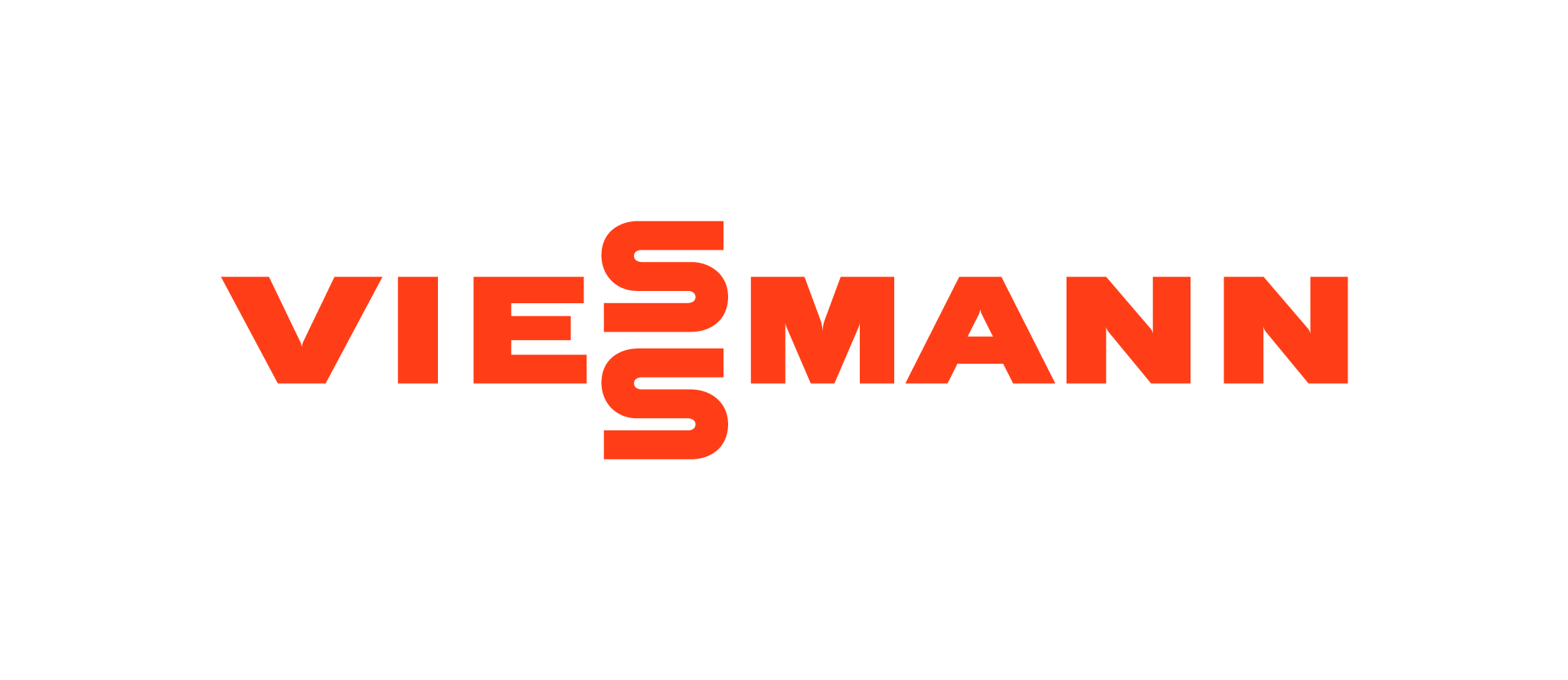BESSERE SOFTWARE FÜR BESSERE GEBÄUDE.
Nutzen Sie unsere technischen Berechnung sowie CAD-Werkzeuge für optimale Ergebnisse in Ihrer TGA-Planung und schaffen Sie damit energieeffiziente Gebäude. Die LINEAR Lösungen bieten Ihnen passende Workflows für jedes Gewerk und alle Werkzeuge für die Gebäudetechnikplanung aus einer Hand.
- Konstruktion
- Berechnung
- Simulation
- Koordination
- Kollaboration
THE BIM ENGINEERING SOFTWARE



TRINKWASSERPLANUNG MIT LINEAR
Erstellen Sie optimierte Trinkwassernetze und profitieren Sie von einem durchgängigen Workflow.
- Konstruktion
- Trinkwasserrohrnetzberechnung
Zur Lösung auf Autodesk AutoCAD



HEIZUNGSPLANUNG MIT LINEAR
Erstellen Sie optimierte Heizungsnetze und profitieren Sie von einem durchgängigen Workflow.
- Konstruktion
- Heizlastberechnung
- Heizungsrohrnetzberechnung
Zur Lösung auf Autodesk AutoCAD



KÄLTEPLANUNG MIT LINEAR
Erstellen Sie optimierte Kältenetze und profitieren Sie von einem durchgängigen Workflow.
- Konstruktion
- Kühllastberechnung
- Kälterohrnetzberechnung
Zur Lösung auf Autodesk AutoCAD



GASSYSTEMPLANUNG MIT LINEAR
Erstellen Sie optimierte Gassysteme und profitieren Sie von einem durchgängigen Workflow.
- Konstruktion
- Gasrohrberechnung
Zur Lösung auf Autodesk AutoCAD



ABWASSERPLANUNG MIT LINEAR
Erstellen Sie optimierte Abwassernetze und profitieren Sie von einem durchgängigen Workflow.
- Konstruktion
- Abwasserrohrnetzberechnung
Zur Lösung auf Autodesk AutoCAD



LÜFTUNGSPLANUNG MIT LINEAR
Erstellen Sie optimierte Lüftungkanalnetze und profitieren Sie von einem durchgängigen Workflow.
- Konstruktion
- Luftkanalnetzberechnung
Zur Lösung auf Autodesk AutoCAD














